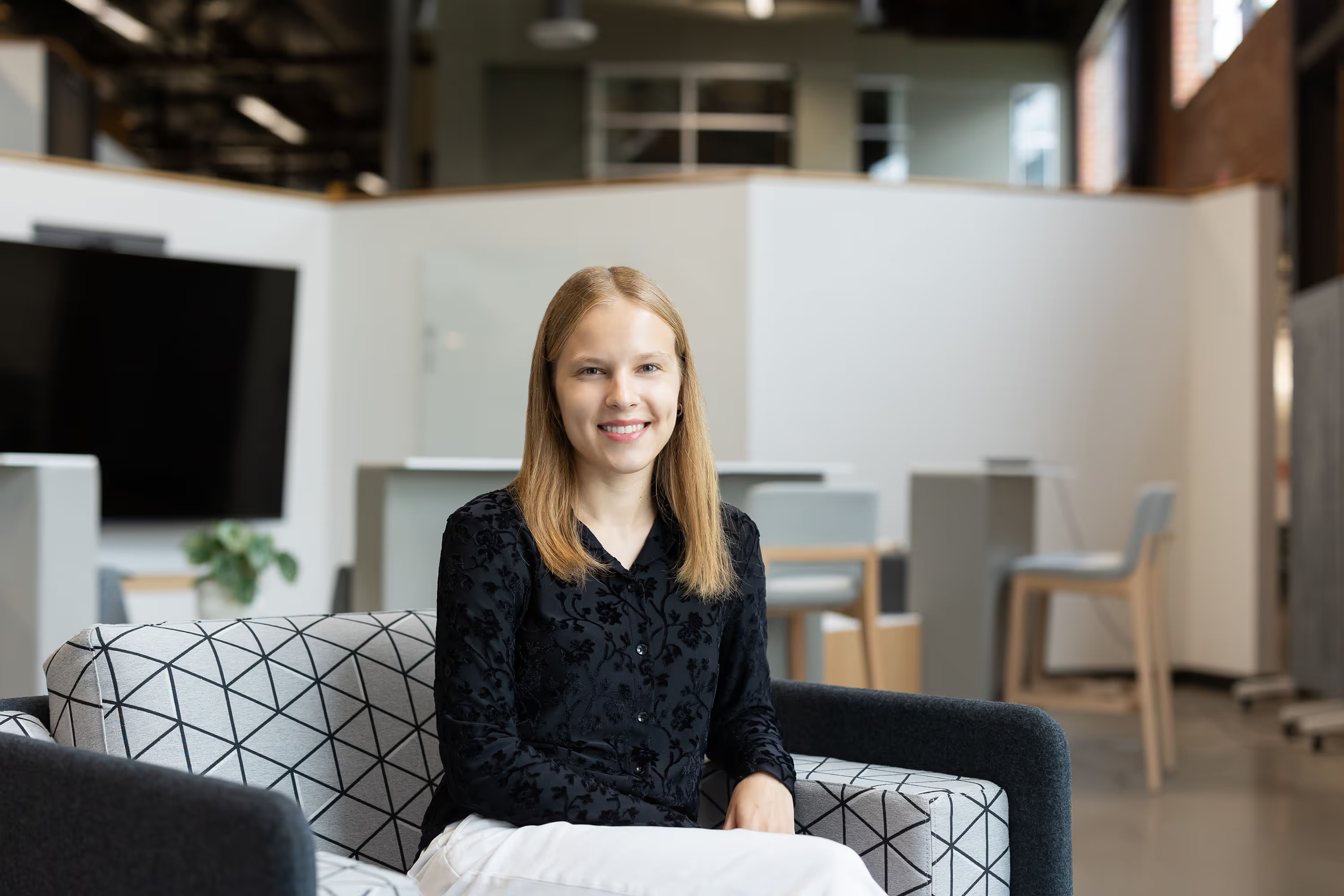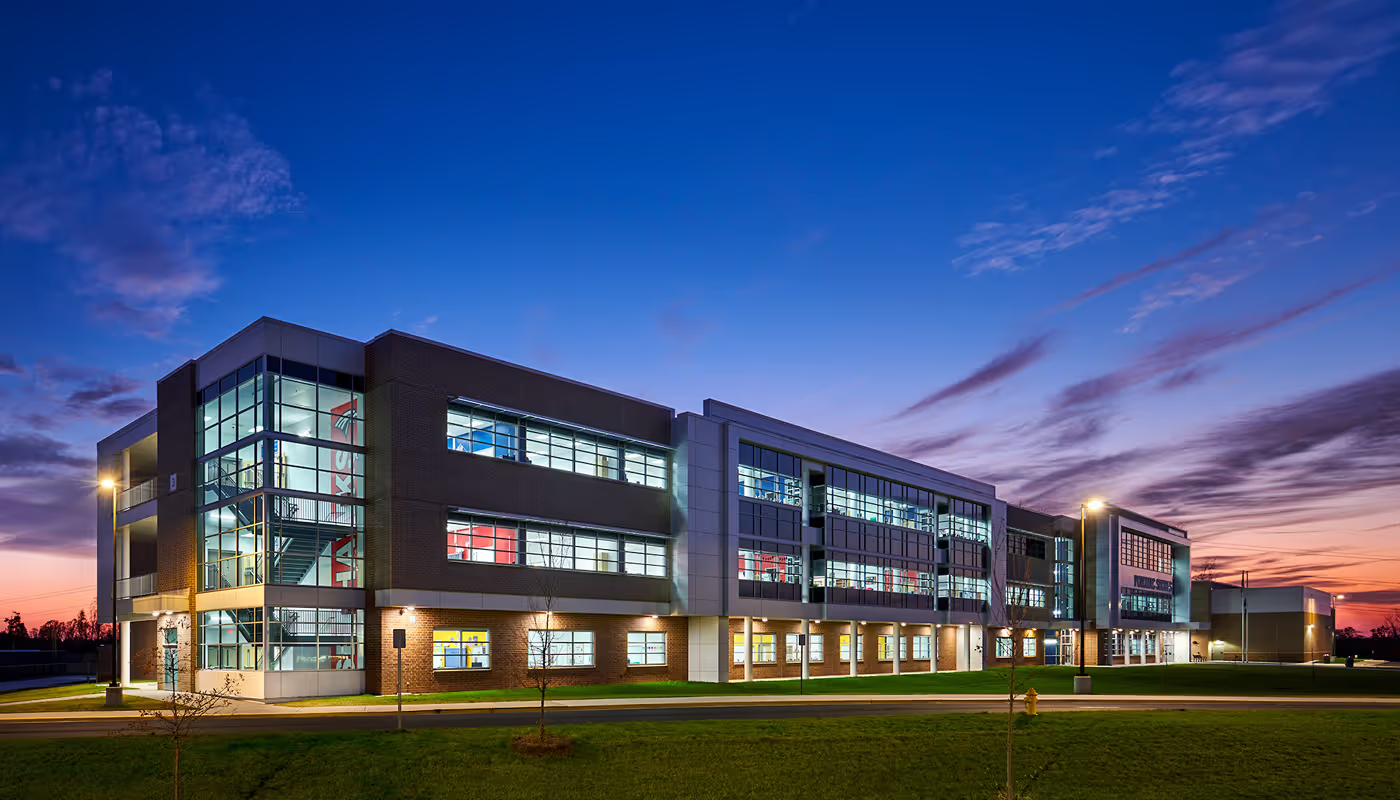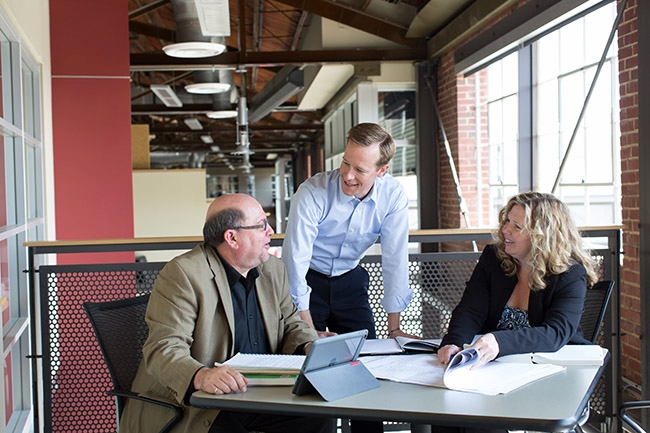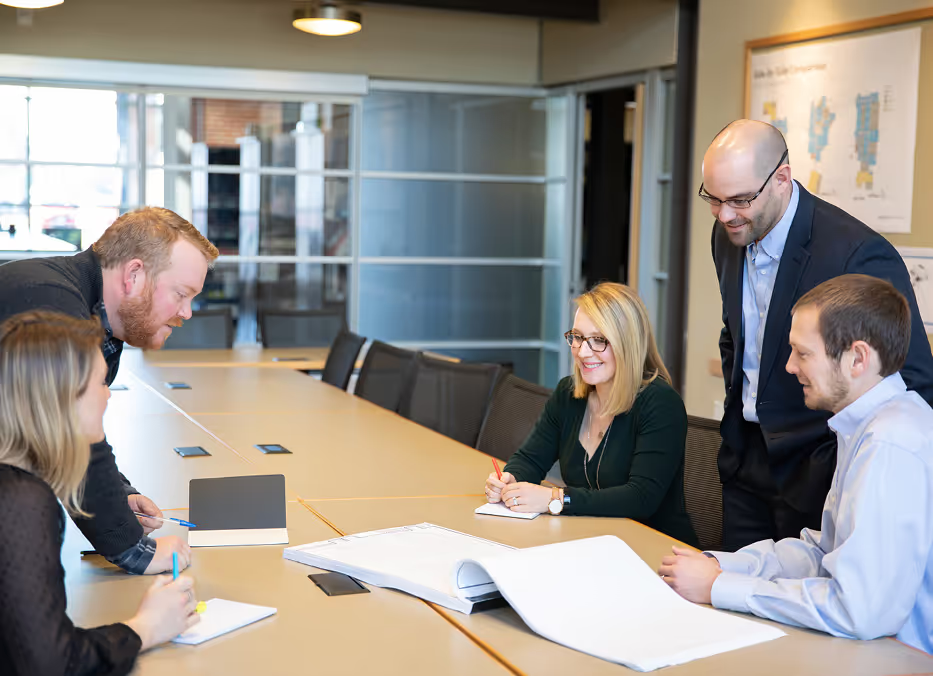by Bill Laughlin, K-12 Education Sector Leader
Moseley Architects’ focus on education allows us theopportunity to plan for and design learning environments that have the power toshape young minds. Each opportunity presents unique challenges. From designingelementary schools that support and welcome young children into a safeenvironment, to creating flexible classroom settings that address thetransitional nature of the middle school experience and discovering ways thathigh school spaces can foster collaboration, so students can properly preparefor the future.
As educational planners and designers, we have aresponsibility to strive to develop innovative options that embodycharacteristics that are critical to a public school systems’ learningobjectives and mission. Strategies that can foster an accessible and moreengaging learning experience include the following.
- Considering ways your classrooms can provide instructional flexibility to accommodate a variety of learning styles (i.e., audible, visual, tactile, kinetic).
- Capturing formal outdoor spaces (i.e., courtyards, cafes) to facilitate learning, studying, and socializing.
- Considering how breakout-type spaces can allow students to present, collaborate, and study independently.
- Adding movable walls to facilitate evolving curriculum needs.
- Extending classrooms into circulation areas to increase space, improve supervision, and showcase learning.
- Selecting bright, energetic, and durable finishes, which create an inviting space.
- Adequately addressing technology and bandwidth requirements so that students and staff can access online resources and use school-issued and personal devices appropriately.
- Including security measures that maintain a safe, secure, yet welcoming learning environment.
- Establishing sustainable and high-performance design goals that benefit construction and operation budgets.
- Encouraging public input to create a facility that can serve as a resource and strengthen the community’s connection to the school.








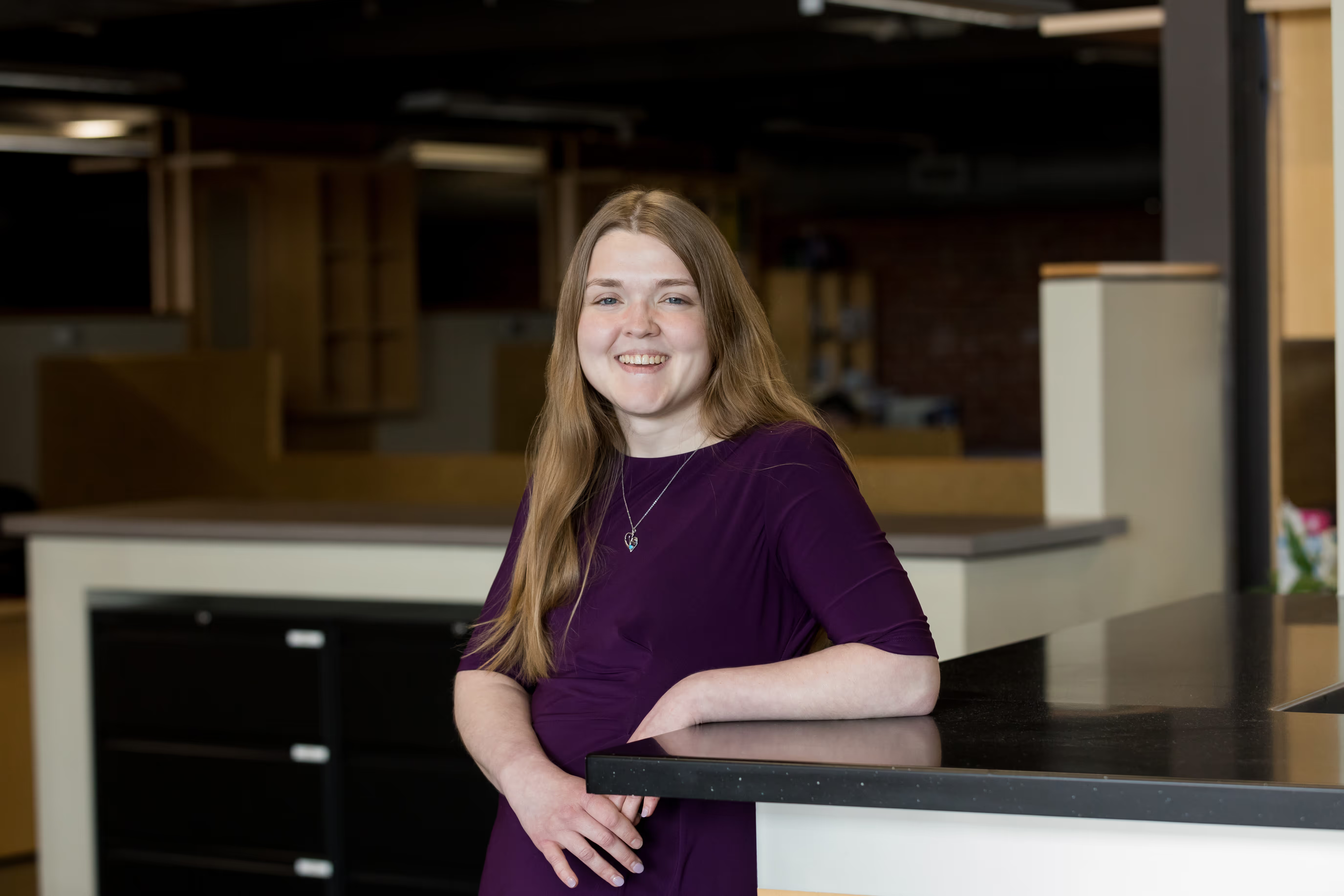
.avif)







