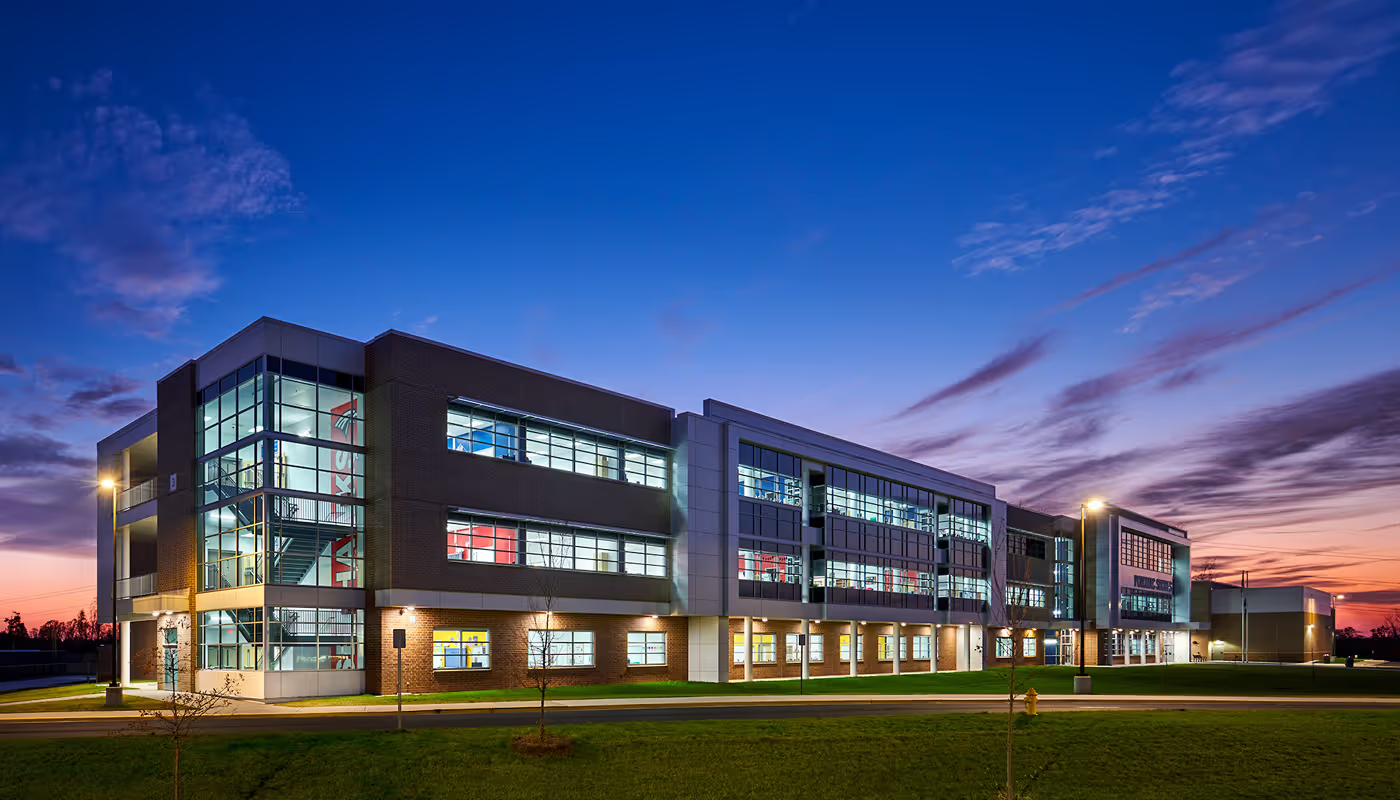Pender County officials, community members and project partners gathered on Wednesday, August 21, 2024, to celebrate the groundbreaking of the new Pender County K-8 school in Hampstead, N.C. At 265,000-square-foot, the facility will be the state’s largest K-8 school east of Interstate 95 when it opens in fall 2027.
The project was born out of the need to alleviate overcrowding in the district’s elementary and middle schools, a concern that has been at the forefront of the Pender County Board of Education’s agenda. The new school will not only address this pressing issue but also serve as a model for future educational facilities in the region.
The school’s design was developed through an extensive collaboration between Moseley Architects and Pender County stakeholders, including school administrators, first responders and community members. The process was marked by a series of design workshops and presentations, culminating in the selection of a floor plan that prioritizes natural light, security and ease of maintenance.
The fire department, emergency medical technicians, the sheriff’s office and the police department were actively engaged during design workshops. Their input was instrumental in shaping the school’s layout, ensuring that it is safe, secure and easily navigable in emergency situations. This level of collaboration with first responders underscores the county’s dedication to the safety and well-being of its students and staff.

In May 2024, the school board asked Moseley Architects’ design team to expand the school’s size by 24,000 square feet, increasing the capacity by more than 300 students and including a second-story addition to the middle school wing. This expansion was a direct response to the district’s need for more middle school classroom space, as Pender County continues to see rapid population growth. The redesign also addressed logistical considerations such as traffic management to ensure the school can efficiently handle the increased number of students and vehicles.
The design team, led by Managing Principal Ashley Dennis, AIA, explored 14 iterations during schematic design. Pender County chose a floor plan that creates distinct learning environments for elementary and middle school students while maximizing shared resources. Two academic wings comprising 104 classrooms are oriented north-south to optimize natural light, a feature that was particularly important to the school board.
The school also includes a stage off the expandable dining area that can be used for larger community events. A media center on the second floor offers panoramic views of the whole site. The school’s outdoor spaces are equally impressive, with dedicated learning areas for both elementary and middle school students, as well as extensive ball fields that will be utilized by the middle school teams.
Approximately 40% of the site is wetlands. The design team worked diligently to minimize the school’s environmental impact, incorporating features such as culverts and a pedestrian bridge to preserve the natural landscape. Interior murals and patterning also celebrate the unique ecosystem, flora and wildlife of the Coastal Plains region.
The Pender County K-8 school represents a significant investment in the community’s future. In addition to establishing a hub that will inspire generations of young learners, the school will also function as a central gathering place for community events, strengthening the bonds among residents and fostering a sense of local pride.









.avif)


























































































