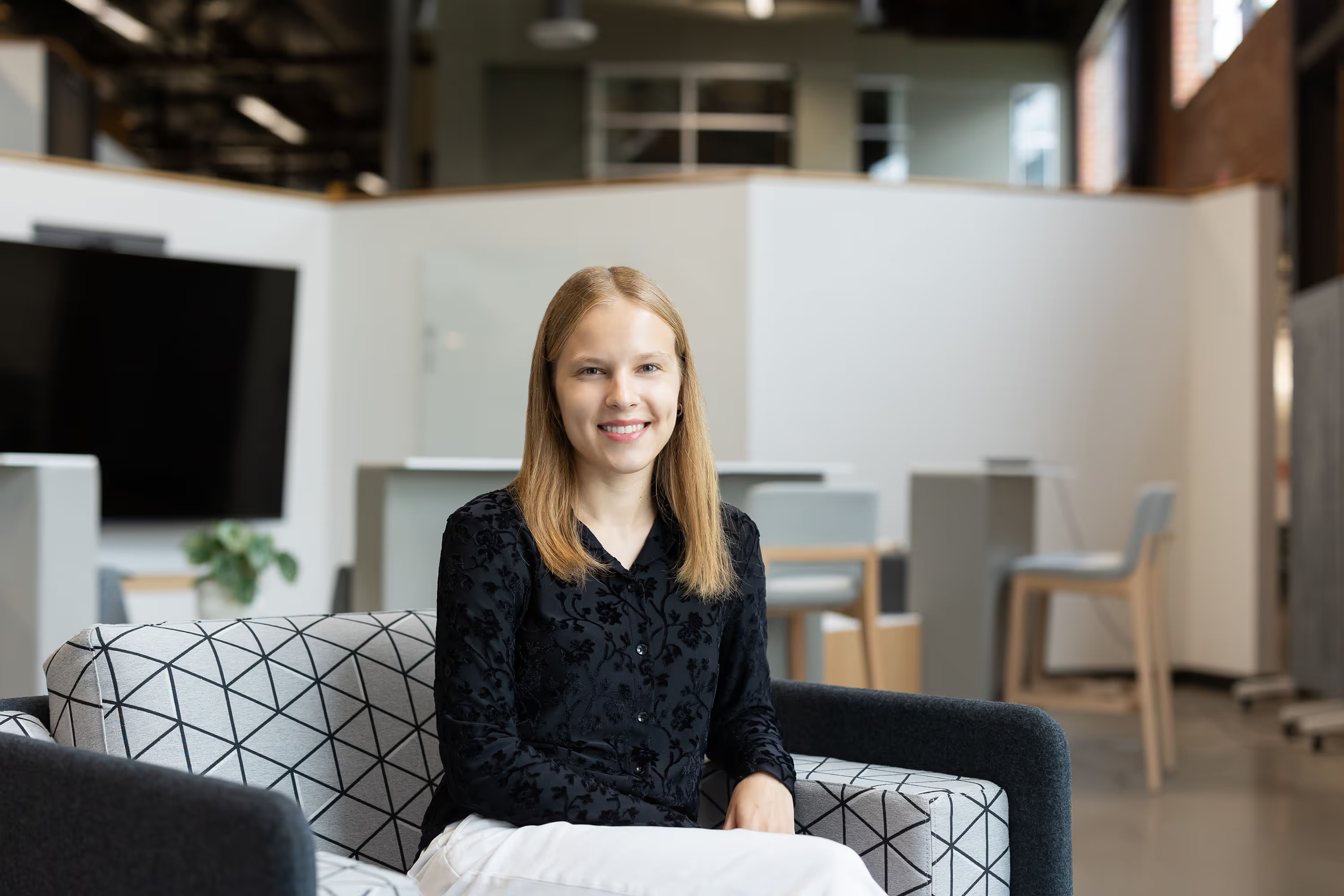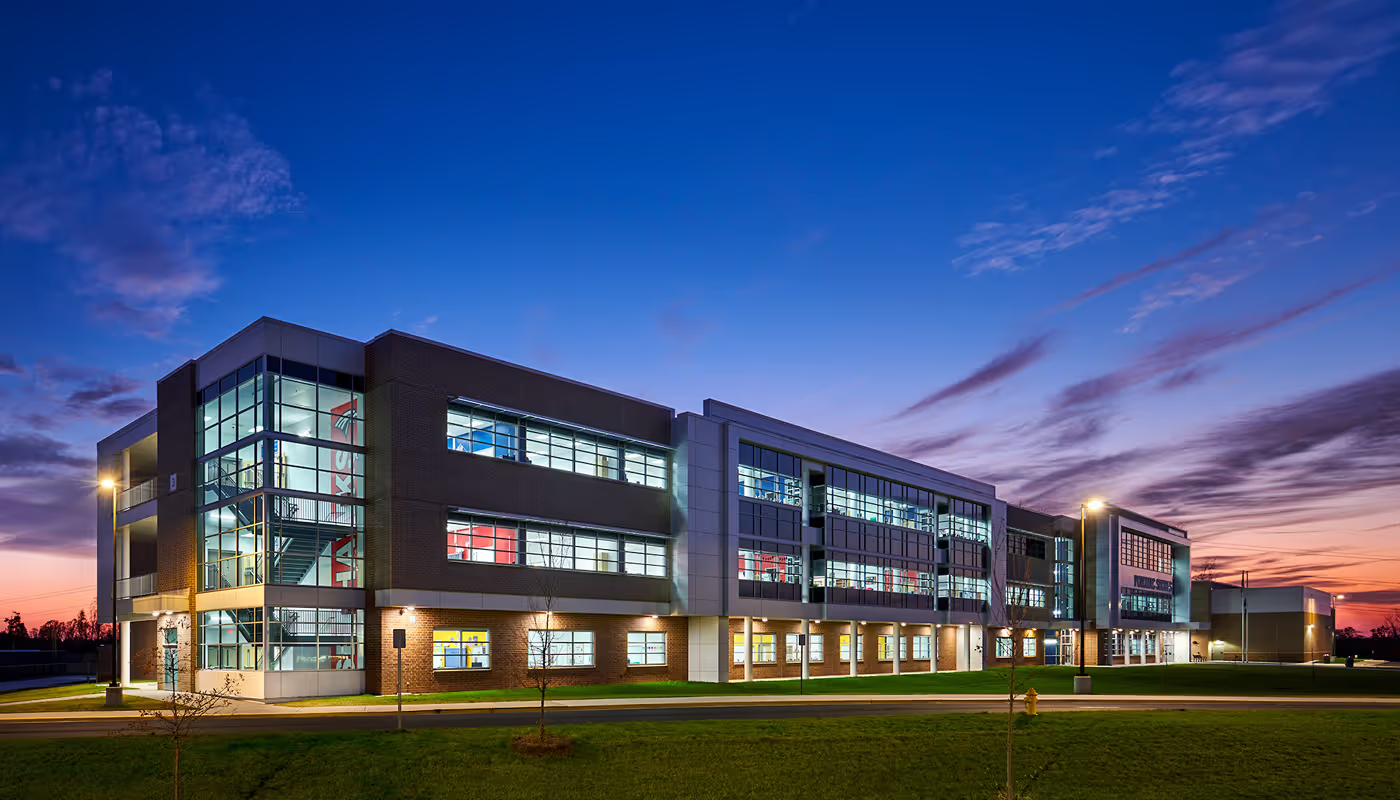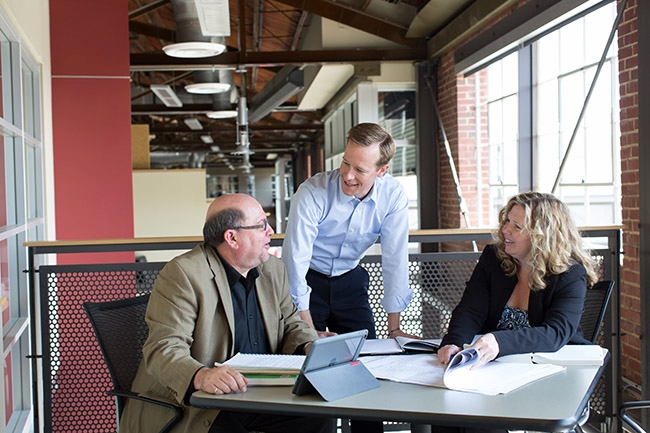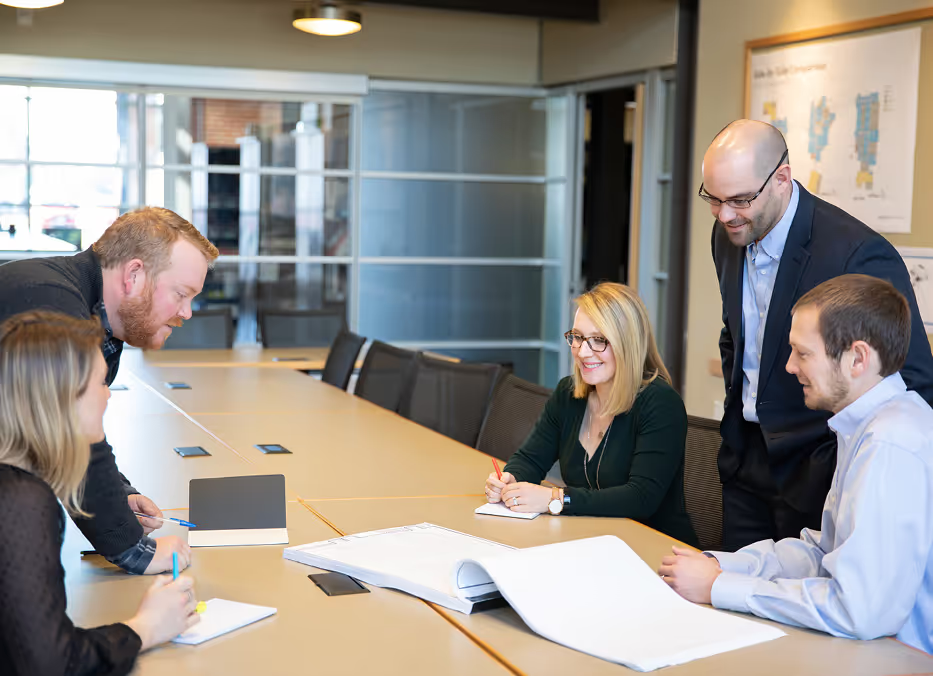The U.S. Green Building Council (USGBC) recently awarded Leadership in Energy and Environmental Design (LEED®) v4 Platinum certification to the new Durham County Youth Home.
A Collaborative Vision
The facility exists to help reduce recidivism among residents and to facilitate their reintegration into the community. Beginning in March 2020, at the onset of the COVID-19 pandemic, Moseley Architects collaborated with project managers from Durham County Engineering and Environmental Services, Bordeaux Construction and youth home administrators to design a modernized, effective environment through an integrative process. Together, the team created a high-efficiency structure, showcasing Moseley’s commitment to optimizing the built and natural environments.
The team worked under the philosophy that every space should be worthy of the people who spend time within it, whether residents, staff or administration. As a result, the design hinges on the use of biophilic materials and high-quality finishes. The outcome creates a more normative, engaging and supportive space, while still meeting the demands of a high-security structure.
Dedication to Sustainable Design
The Durham County Youth Home is the county’s first LEEDv4 Platinum facility, the highest level of LEED certification available. To achieve this, the team used energy modeling to compare systems during design, aiming to select the most energy efficient, financially beneficial option that would minimize the facility’s environmental impact.
As a result, the building and its site feature a variety of sustainable initiatives, including:
- Geothermal HVAC and rooftop photovoltaic systems, designed to reduce energy consumption by 46 percent, saving an estimated $25,000 in energy costs annually.
- Low-flow fixtures, designed to reduce potable water use by 43 percent, or 255,653 gallons, annually.
- Submetering of indoor plumbing fixtures and domestic hot water to identify issues, such as leaks, before they become serious problems.
- Careful selection of products that contain recycled content, bio-based materials were responsibly sourced and have an environmentally, economically and socially preferable life cycle impact.
- Use of low-emitting adhesives, sealants, paints, coatings, flooring, ceilings, insulation and composite wood products during construction as a strategy to protect the health of both those who built the facility and residents.
- Diversion of 83 percent, or 1819 tons, of construction waste from the landfill.
- Restoration of 45 percent of previously disturbed areas with native or adapted vegetation.
- Electric vehicle charging stations to support sustainable transportation.
A Holistic Approach
Attention to dignity and overall wellness was also key to the design’s sustainability. For example, the building features bright spaces with access to natural daylight, as well as wall-to-wall soft flooring that aids in acoustics while visually softening a traditionally hard environment. These elements elevate the facility into one that encourages rehabilitation and fosters a safer environment for its residents and staff.
To help achieve these goals, the team pulled together a palette of materials that could withstand heavy daily use, while also maintaining resiliency against catastrophes such as weather events and power outages. Close attention to these design elements was crucial in supporting the building’s inherent safety and long-term efficiency over the course of its useful life.







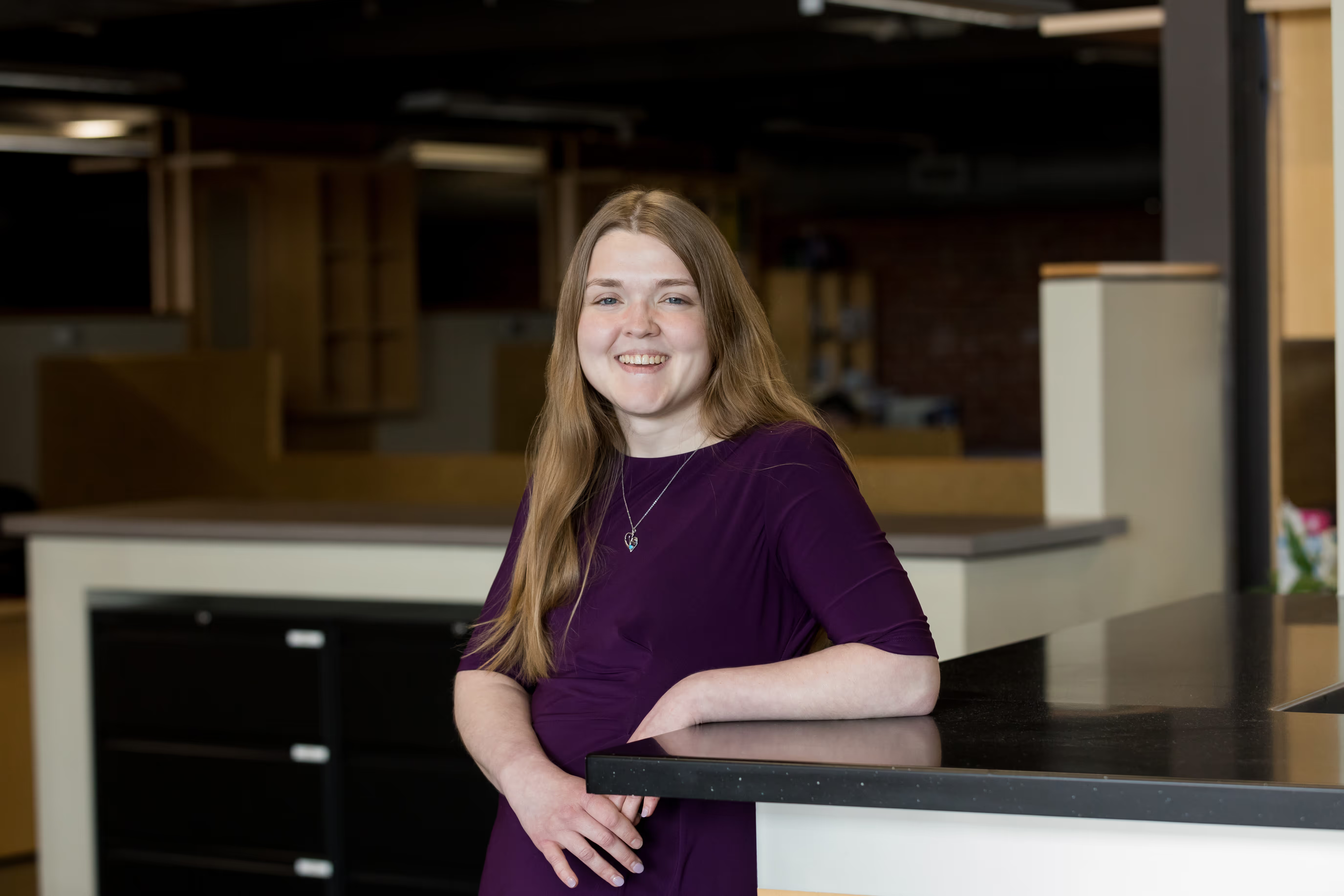
.avif)







