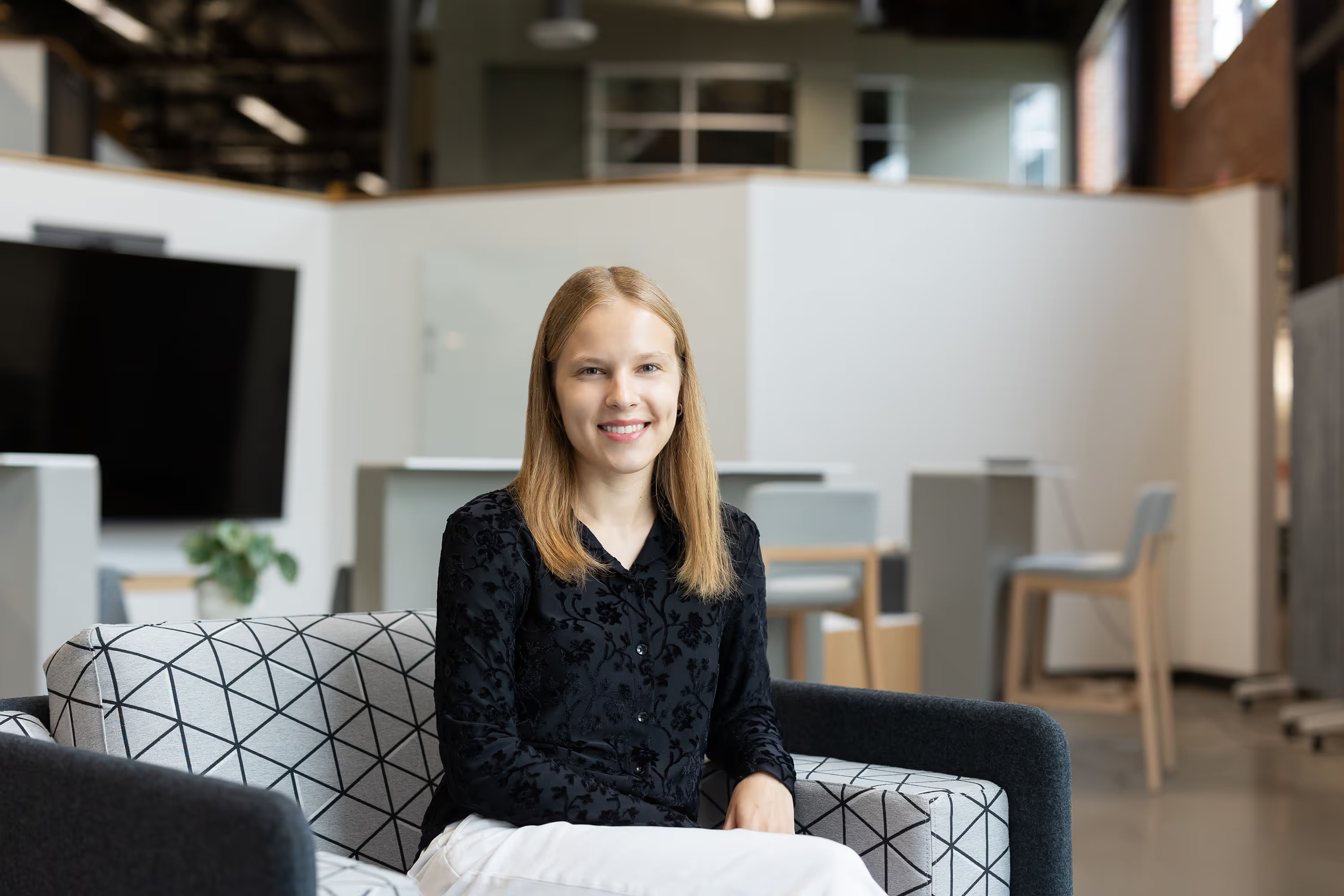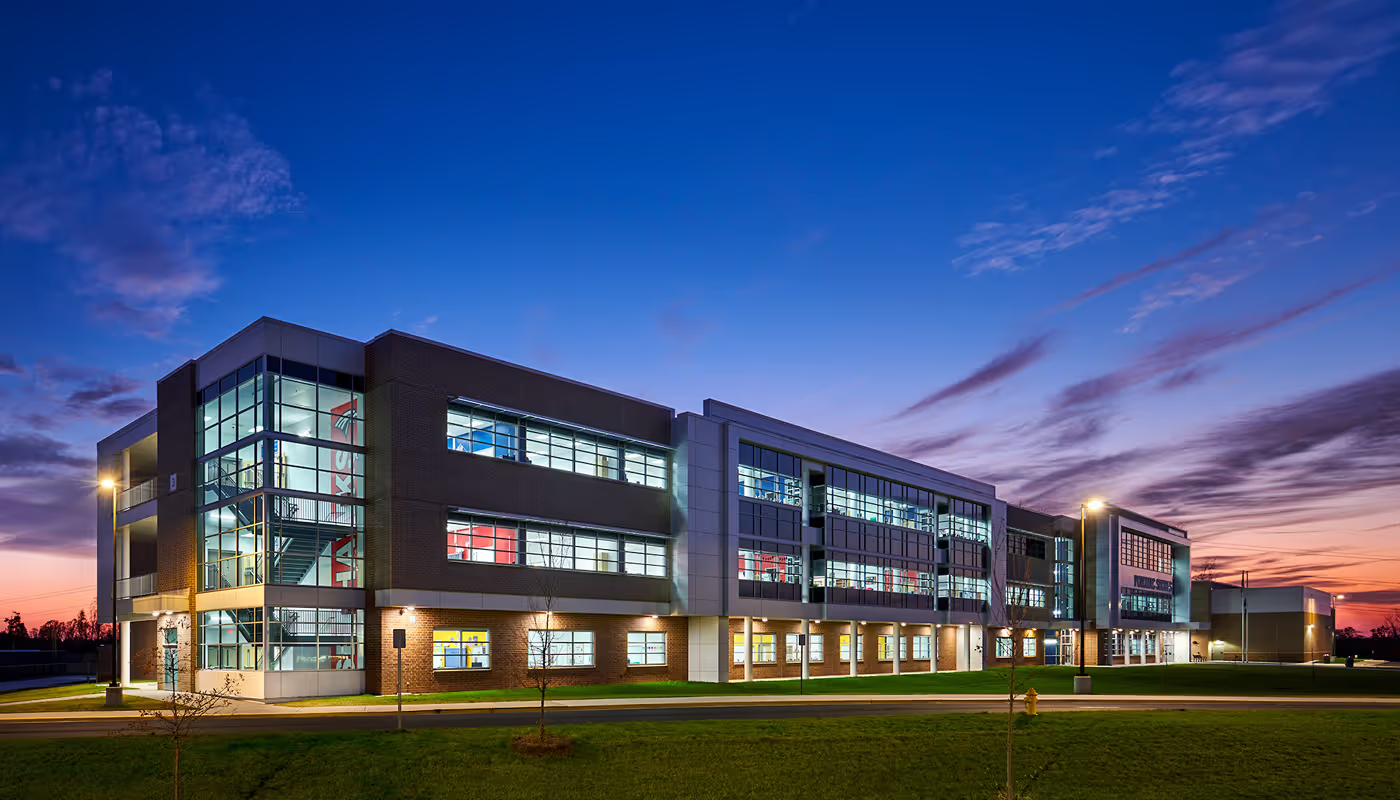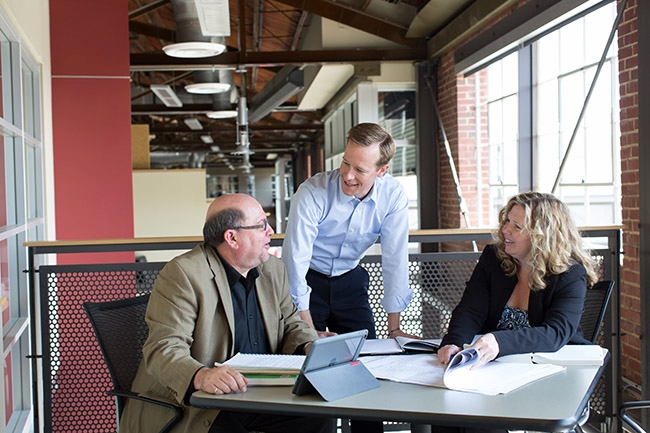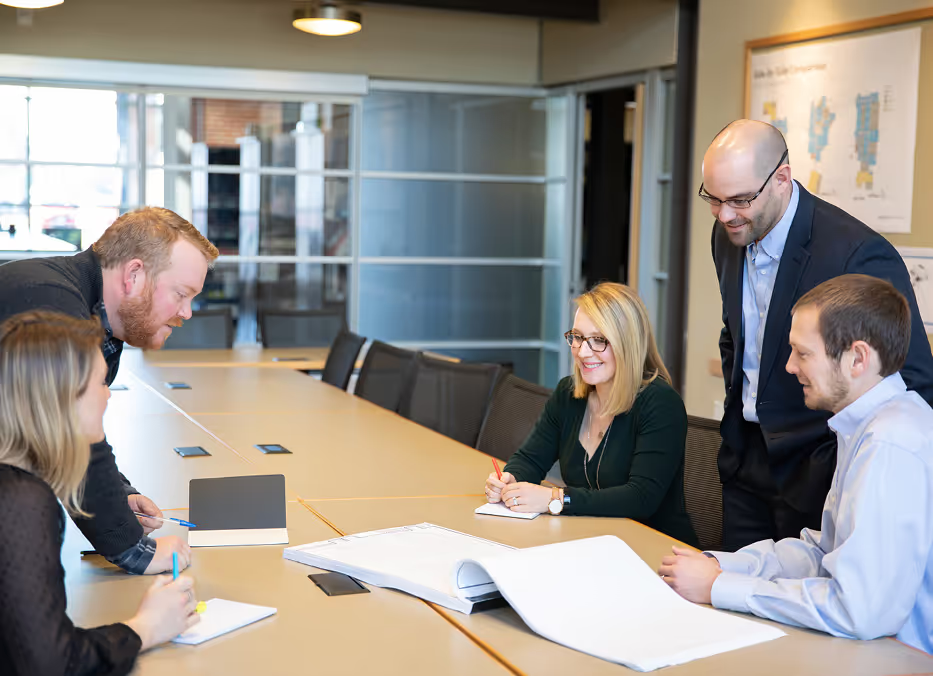Designed to integrate, urban-set senior living facilities upend public misconceptions
Part 2 of our 3-part series
<<Part 1: City-Dwelling Seniors

The Kensington is a five-story, 100,000-square-foot senior living facility that’s set in the heart of downtown Falls Church, a 2.2-square-mile historic city. In order to carve out a place among the city’s leading retail spaces—and the hearts of 22,000 residents, averaging just 39 years of age—the project had to do more than just fit in with the city’s master plan; it had to exceed all expectations.
“You have to craft a model to fit the surrounding community,” said Steve Ruiz, senior living sector leader. In addition to those who pay to live there, “You want to appeal to the residents that live in that community.”
To match the gently sloping contour along the city’s main thoroughfare, The Kensington is broken up into two distinct, rising segments. The building’s exterior facade transitions from cast stone and brick, to cementitious siding, providing a proper street-front, retail appearance and comfortable, welcoming residential entrances. Mansard roofs conceal mechanical units, while, neatly tucked into its ground floor, a 16,000-square-foot garage ensures that every resident and visitor has access to parking (keeping them out of local spaces).
Meanwhile, the residential quarters above are a far cry from budget-minded senior living spaces, instead offering the sort of luxury one expects from high-end apartments—which is what they are, Ruiz suggests. Two ground-floor retail spaces are designed not only to provide continuity among the building’s neighbors, but to serve as social mixing pots—bringing together the building’s residents with other members of the community.
“The café area has become a very popular meeting spot for young moms, different clubs and a number of different groups have meetings there,” said Sally Cole, director of the Falls Church Chamber of Commerce in Falls Church, Va. Between that, the building’s other retail space (which includes an art studio) and the residences, “It’s really become a nice addition to the community,” she added. “All three on their own are nice additions and then together … it’s really very impressive.”
Inside, residential areas are filled with glass, to give the building an open feel. “Being able to see glass from anywhere is important, so when you get off the elevator you can turn left and see the front of the building,” says Dora Kay, an architect who focuses on senior living facilities. “You’re always getting that outside-in effect.”
In urban-set facilities, however, ultimately its about allowing residents to get out of residential spaces and into the community, Ruiz suggests. For lingering, second-floor terraces keep residential outdoor spaces off of commercial streets, but the building’s design encourages residents to go beyond its own retail spaces and onto sidewalks.
“Our main theme includes making it possible for seniors to continue living their lives as they lived them in the past,” says Harley Cook, a real estate developer and founding partner in The Kensington. “To make it possible for generational integration rather than generational segregation.”
Among Moseley’s infill projects, that’s one of the more gratifying aspects, Kay suggests.
“It’s about giving options that weren’t there before,” she says. “If you really want to stay in your area, you have the ability to, versus being forced to find something on the outskirts.” As a resident of Falls Church, “I just feel there’s a lot of elderly people in the city, because it is such an old community,” she says. “Now there’s an option for them to stay.”








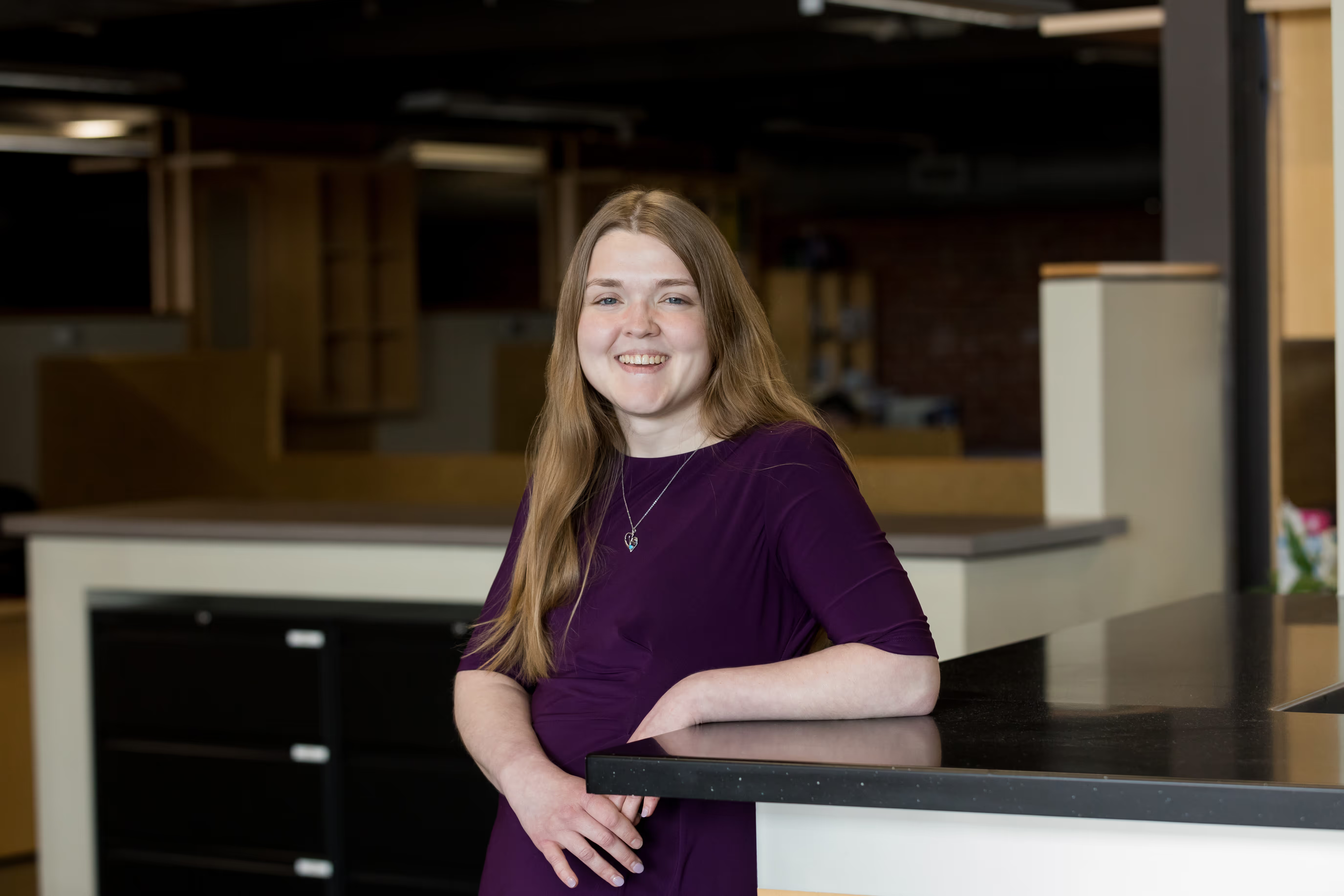
.avif)







